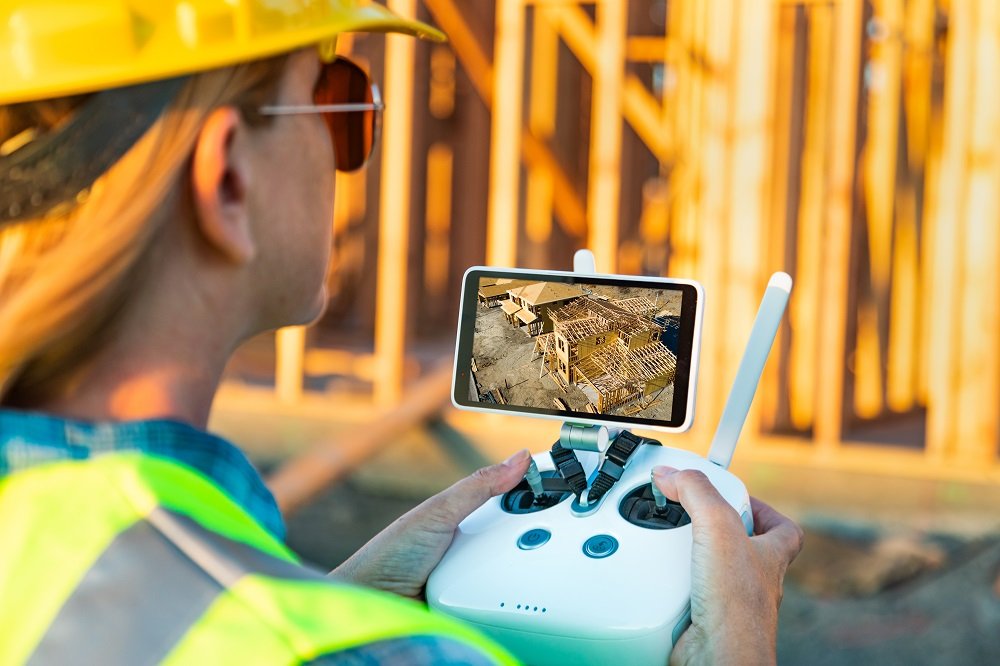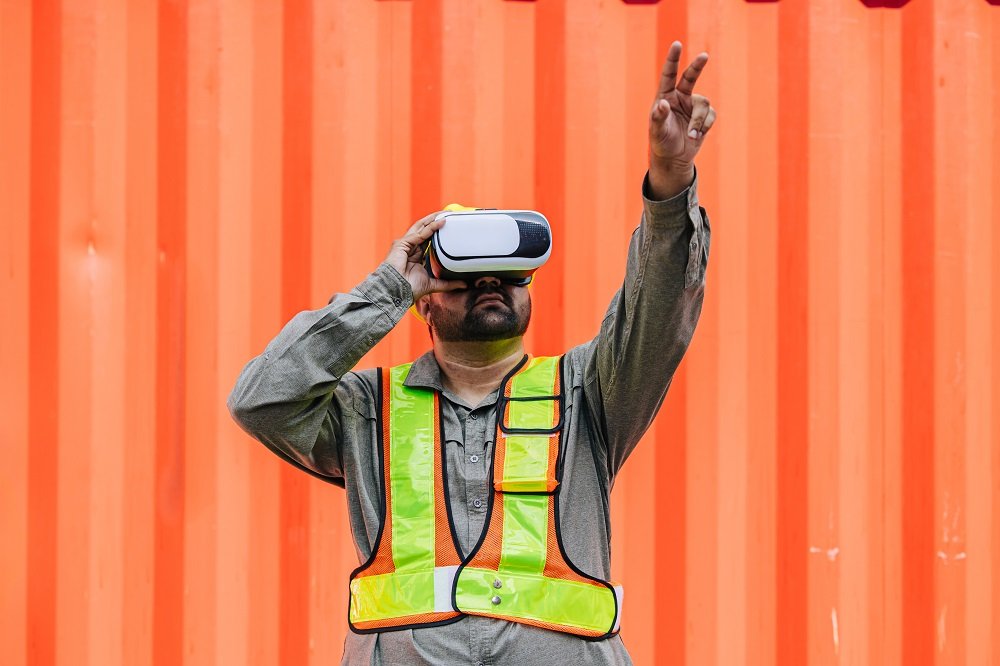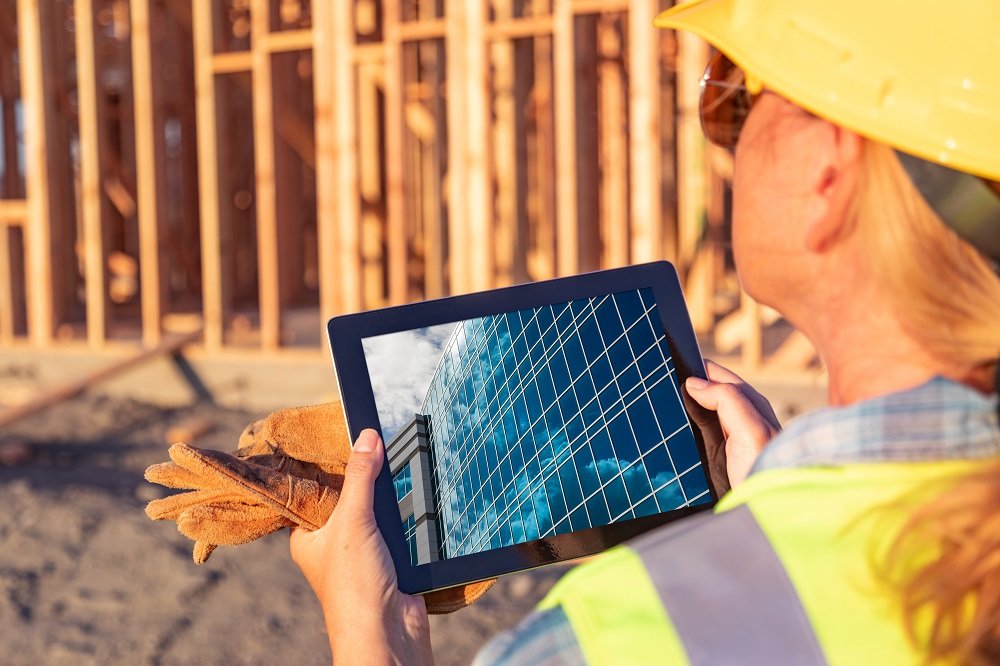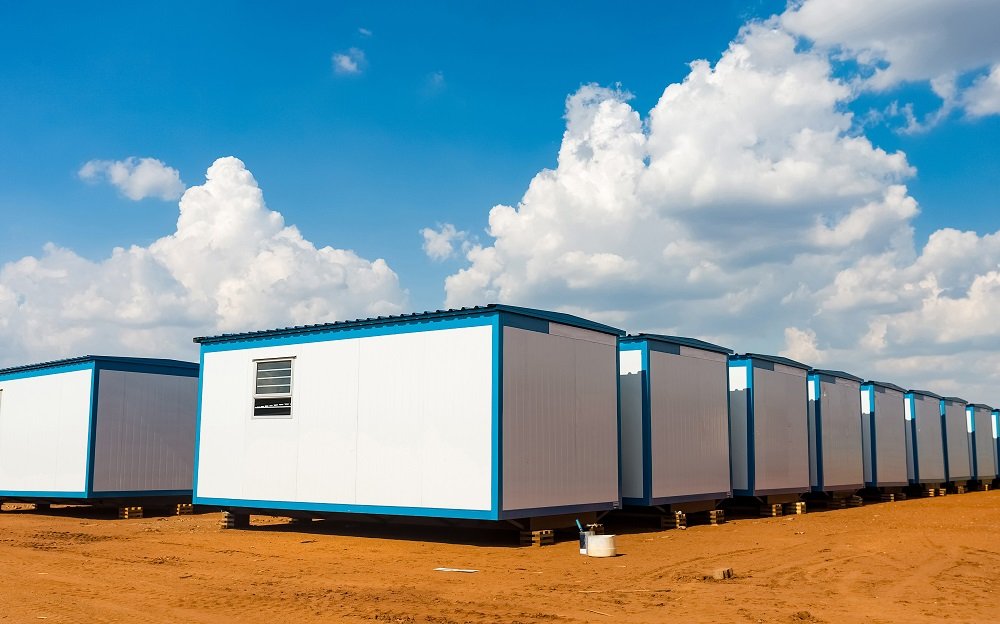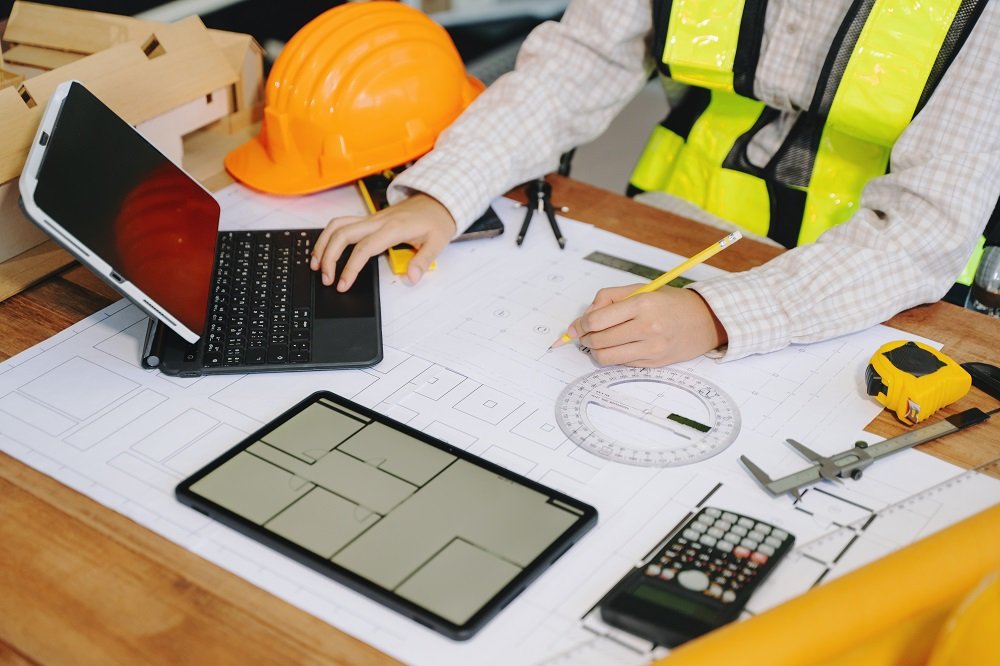Post-Construction Services
- Final Inspections: Conduct final inspections to ensure the project meets all requirements.
- Punch List: Create and complete a punch list of any remaining tasks or corrections.
- Handover: Handover the completed project to the client, including all necessary documentation and warranties.



